Beautiful Westside Danville Rancher 4 Bedrooms | 2 Baths | 1610 sq ft | 14310 lot www.645Glen.com
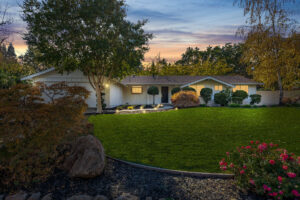
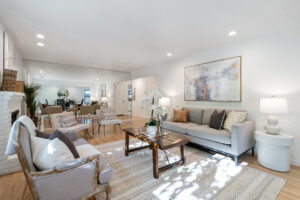
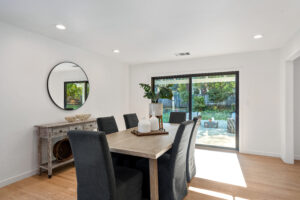
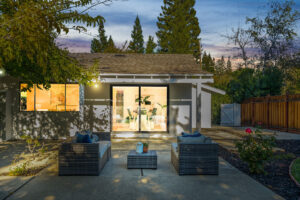
A rare offering on one of Danville’s most coveted streets comes to you in this charming 4-bedroom, 2-bath home. Site on a flat, 1/3 acre lot, this single story is exceptionally well-located within blocks of all the fantastic amenities that downtown has to offer.
- The Residence: A beautiful lawn and inviting level entry welcomes you into an open and functional floor plan, with the living room, kitchen, and adjoining dining room occupying the left side of the house. The living room has a focal fireplace, and all rooms offer recently refinished hardwood floors. Drenched in natural sunlight, the setting exudes a bright and airy disposition. Situated on the right side of the home are four bedrooms. The master bedroom has a remodeled bath and overlooks the serene backyard.
- Superb Grounds: Step outside the living room and you will find the spacious yard, perfect for everyday relaxing, al fresco dining, and group entertaining. With no neighbors directly behind, you can enjoy the added comfort of privacy. The beautiful yard abuts Iron Horse Trail, so go for your morning run, take a bike ride, or walk your dog in a cinch. Verdant lawns and mature trees surround the home, giving you a sense of nature and tranquility, all while nestled within proximity to downtown. The large lot provides possibilities for expansion to your architectural desires. The home is also equipped with a well for garden irrigation, conserving water as well as utilities cost. A light-filled, two-car garage opens out to the side yard. Ample storage space is available in the attic area atop the garage. Enhancements to the home have been meticulously added over the years, while retaining some of the original details.
- Neighborhood: A remarkable community. Established neighborhood. Award-winning schools. For families looking for a centrally located home, a private swim club, San Ramon Valley high school, quaint coffee shops, Trader Joe’s, and shopping plaza are within walking distance. Signature restaurants, cafes and boutiques, farmers’ markets, Alamo Plaza, and a myriad of recreational activities are right at your fingertips at this uniquely Westside location.
Inner Sunset Vintage Gem 2 Bedrooms | 1 Bath | 1610 sq ft www.1617-7th.com
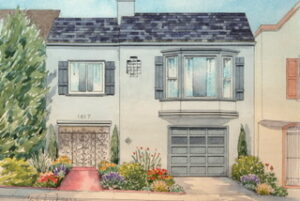
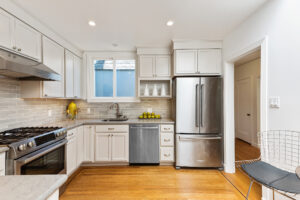
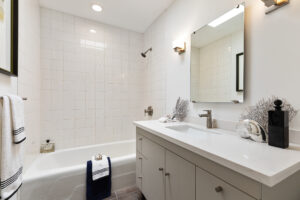
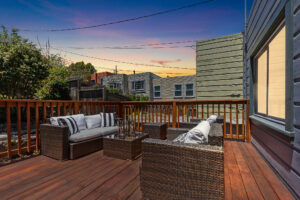
Modern touches blend with 1940s vintage charm to provide sophisticated living in this beautifully appointed home. Just blocks to the Irving Street corridor, across from UCSF, and near Golden Gate Park, dining, shopping, and entertaining are instantly at your fingertips at this vibrant location.
- The Residence: Alluring curb appeal welcomes you into the entry way and up to the front door. With all rooms and the deck on the same level, the well-positioned layout makes for easy living. The light-filled living room is anchored by a stately wood-burning fireplace and bay windows. The adjoining dining room is accompanied by a built-in china cabinet and illuminated by a striking champignon chandelier. Finely-crafted vintage crown moldings underscore these rooms, retaining classic period elements. Elegant lighting fixtures and parquet floors further echo the timeless character of the home. The contemporary design eat-in kitchen, completed in 2018 with permits, is replete with stainless steel appliances that complement the stylish countertop, wall tiles, and grey cabinetry. In the hallway, the updated bathroom is outfitted with a shower over tub, a new quartz vanity top, and a built-in linen closet. The sleeping quarters rest at the rear of the property, allowing for more privacy, and looks out to the serene deck and terraced garden. Both bedrooms savor natural sunlight, offer hardwood floors and walk-in closets.
- The Grounds: The capacious deck just outside the bedrooms is well-suited for everyday leisure, al fresco dining, outdoor barbecues, and social gatherings with friends and family. The landscaped garden supplies ample space to grow your own fresh herbs and vegetables. Atop the expansive garden is a relaxing retreat area to soak in some quiet time. The ground level houses the laundry area and deep garage, with capacity for 2-car tandem parking and abundant storage. A separate entrance to the garage is accessed by the front gate, providing possibilities to tailor the space to your preference, be it a bonus den or office set-up. The backdoor of the garage leads to a lower deck with direct access to the backyard.
- The Neighborhood: Culinary attractions, chic cafes, eclectic shops, farmers’ market, and all sorts of entertainment options lie within proximity to delight the urban soul. Stroll down to festive Irving and Judah streets, take a bike ride to Golden Gate Park, go hiking at Mt. Sutro Reserve trails and nearby green space, or hop over to Ocean Beach. This closer-in location is also advantageous for public transit as well as for commuting in and out of the City. Live. Work. Play. All comfortably and seamlessly integrated at this convenient Inner Sunset location. Welcome to 1617 7th Avenue!
Pacific Heights View Condo Retreat 2 Bedrooms | 1 Bath | 1170 square feet www.GreenStreetCondo.com

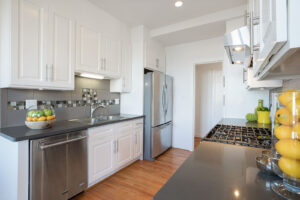

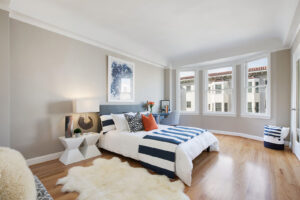
Blending modern touches with old world charm, this seldom available luxury condominium offers a rare opportunity to own at the stately 1990 Green Street building — an architecturally distinguished Edwardian poised on a corner lot in the established and highly coveted Pacific Heights neighborhood. A block above festive Union Street, urban amenities and culinary delights await the discerned client. Living is easy with proximity to specialty cafés and boutiques, a rich array of dining venues satisfies the refined palate, and a vibrant nightlife enhances the social medium. With the Marina Green, Presidio, and Crissy Field all just a stone’s throw away, a haven of recreational activities is ripe for your choosing. Live, shop, dine and play — all at your fingertips. Be it a main residence or pied-a-terre, come live on one of the finest blocks in the city. THE CONDOMINIUM
- 2 bedrooms, 1 bath, ~1170 square feet
- Bright corner end unit full of natural light
- Bay views from main bedroom and peekaboo views elsewhere
- Elegant crown and wall moldings augment the architectural texture
- Bay windows and hardwood floors accentuate the rooms
- Kitchen with stainless steel appliances, contemporary quartz countertops, grey backsplash, and soft-close white cabinetry
- Dining area adjoins the kitchen and elegant living room
- The main bedroom is generously oversized and showcases a large picture window framing bay views. A custom walk-in closet accommodates an ample apparel selection and a sitting area makes a cozy lounge spot for your reading pleasure.
- The second spacious bedroom features a beautiful coved ceiling and supplies two walk-in closets for all your wardrobe needs
- The remodeled bathroom is adorned with Italian tiles and new lighting fixtures
- Storage space aplenty with two walk-in hallway closets, potential for in-unit laundry
- Parking spot with unit
- Simply breathtaking, unobstructed 360-degree views of the City, Golden Gate Bridge, Palace of Fine Arts, Coit Tower, Bay Bridge, Alcatraz
- Furnished with modern all-weather furniture
- Equipped with a convenient powder room
- Incomparable setting for private enjoyment atop one of the city’s finest roof decks
- 1926 Edwardian building with period details and captivating curb appeal
- Beautifully landscaped level street entry into gracious secure lobby
- Classic elevator to six floors and view roof deck
- Parking included; one deeded spot in upper garage
- Laundry facilities in basement
- Professionally managed building
- HOA dues $766/month; includes water, heat, garbage, homeowners insurance, building maintenance
- Sought-after neighborhood on the border of Pacific Heights and Cow Hollow
- Just a block above renowned Union Street – the epicenter of upscale dining, shopping, and social gatherings
- A stroll down to the Chestnut Street corridor lined with more eclectic shops, restaurants, and boutiques
- As if that weren’t enough, chic and stylish Fillmore Street is a quick walk up the hill
- Nearby Marina Green, the Presidio, and Crissy Field are an activities hub: ride your bike, walk your dog, rollerblade, take in the sun on the beach, or grab a pick-up ball game.
Chic Modern Glenview Condo 1 Bedroom | 1 Bath | 1000 sq ft www.1222Hollywood.com
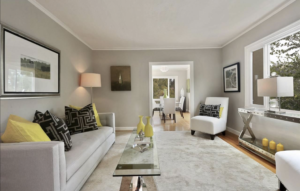
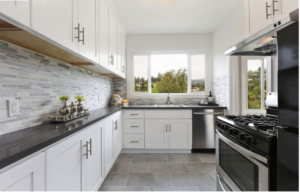
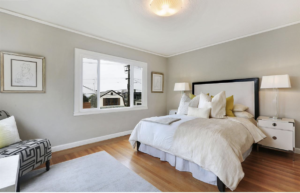

Located in the highly desirable Glenview neighborhood, this chic one-bedroom condominium truly lives like a home. The private entrance takes you up to the top floor where this light-filled abode is surrounded by beautiful views – verdant vistas of Montclair, canyon views by Sausal Creek, and bay views from the bedroom. This condominium has recently been remodeled with the latest appointments:
- Kitchen boasts modern white cabinetry, grey quartz countertop, marble backsplash, and tiled flooring with stainless gas oven and dishwasher.
- New bathroom sports a grey quartz sink in a modern white vanity, Carrara marble tile surround, shower over tub, and chrome fixtures.
- Office alcove adjoins the living room
- New double-pane, energy efficient low e argon gas-filled windows are found throughout.
- Dining room drenched in natural light.
- Beautifully refinished original hardwood floors.
- New light fixtures and fresh paint contribute to the move-in ready feel.
- Self-managed HOA with low dues of $258 per month.
- HOA fee includes water and garbage removal.
- Large garage with abundant storage space and interior access.
- Available common storage room for additional accommodations.
- Drive-in access to garage via Cavendish Lane – practically Piedmont.
- Shared front garden and spacious backyard with fruit-bearing lemon tree for outdoor relaxation and barbecues.
Executive Residence at the Bridges 4 Bedrooms | Loft | 3 Bathrooms | 2811 Square Feet | Built 2000 www.310Chilense.com
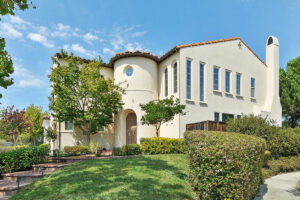
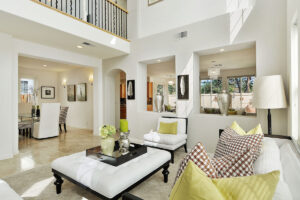 .
. 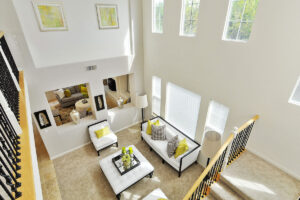
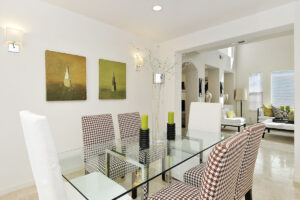
Home – a place of comfort and contentment, an abode that envelops us in warmth and luxury, solace and tranquility. Beautifully appointed and serenely nestled in the The Bridges community at the highly popular Gale Ranch, this coveted Skye Bridge executive residence is artfully poised in sun-drench ambiance. Featuring 4 bedrooms, 3 bathrooms, and an inviting open loft, 310 Chilense Court exemplifies a graceful blend of space, sophisticated architecture, and modern touches.
- Main Level: Captivating curb appeal enhances the entry walkway leading into a circular foyer accentuated by a tuxedo chandelier. Soaring ceilings in the open living room
 is a hallmark of this home, spanning two levels and immersed in abundant natural light. The windows have been tinted for UV protection
is a hallmark of this home, spanning two levels and immersed in abundant natural light. The windows have been tinted for UV protection , providing care for your furnishings. Modern sconces illuminate the dining room which opens out to the side patio. The adjadent famly room boasts a wood pellet burning fireplace and a recessed cove primed for an entertainment center, with wiring in place for a surround sound home theater system. The upscale kitchen is fully equipped with granite countertops, island with vegetable sink, warm cabinets, and is replete with stainless steel appliances: GE Monogram refrigerator, double convection oven, Bosch dishwasher, and Viking stove and range hood. The breakfast nook overlooks the backyard. Dazzling chandelier lighting add sparkle to the adjoining kitchen and family room. The main level also offers a bedroom with mirrored closet doors and its own full bath – a desirable layout for guest quarters or office. Completing the first floor is a large coat closet, a two-car garage, and a capacious laundry room with washing sink and ample cabinet storage.
, providing care for your furnishings. Modern sconces illuminate the dining room which opens out to the side patio. The adjadent famly room boasts a wood pellet burning fireplace and a recessed cove primed for an entertainment center, with wiring in place for a surround sound home theater system. The upscale kitchen is fully equipped with granite countertops, island with vegetable sink, warm cabinets, and is replete with stainless steel appliances: GE Monogram refrigerator, double convection oven, Bosch dishwasher, and Viking stove and range hood. The breakfast nook overlooks the backyard. Dazzling chandelier lighting add sparkle to the adjoining kitchen and family room. The main level also offers a bedroom with mirrored closet doors and its own full bath – a desirable layout for guest quarters or office. Completing the first floor is a large coat closet, a two-car garage, and a capacious laundry room with washing sink and ample cabinet storage. - Upper Level: Ascend the staircase to the upper level which houses the sumptuous master suite. Bright and spacious, it sits apart from the other bedrooms for added privacy. A cozy sitting area is well-suited for your evening reading pleasure. The master bath features a large jetted tub with double sinks and a sitting vanity area. Separate his and hers walk-in closets allow generous room your wardrobe needs. Just outside the master suite is the open loft retreat, perfect for the family to gather to study or watch a movie prior to retiring for the night. Two other bedrooms share a Jack-and-Jill bathroom, one with a Juliet balcony and its own walk-in closet. The upper level is plushly carpeted throughout and is showered in remarkable sunlight. Additional benefits include a house fan aiding air flow circulation and cooling and upgraded
 reflective high performance insulation.
reflective high performance insulation. - Exterior Grounds: The beautiful landscaping of the grounds presents a sensible balance
 of aesthetics and maintenance. Verdant front lawns and plants augment the curb appeal. The backyard features a tiled patio and lawn area, ideal for social gatherings, barbecues, and al fresco dining. Direct access to the kitchen allows entertaining with ease. The residence, perched on a corner lot, with just one neighbor to the side, also enjoys a cul-de-sac location.
of aesthetics and maintenance. Verdant front lawns and plants augment the curb appeal. The backyard features a tiled patio and lawn area, ideal for social gatherings, barbecues, and al fresco dining. Direct access to the kitchen allows entertaining with ease. The residence, perched on a corner lot, with just one neighbor to the side, also enjoys a cul-de-sac location.
Stylish Mediterranean in Gourmet Ghetto 3 Bedrooms | 1 Bath | Large Backyard and Lot www.1917Yolo.com
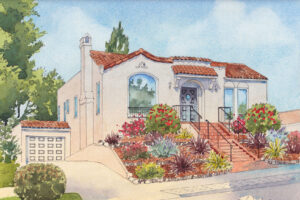
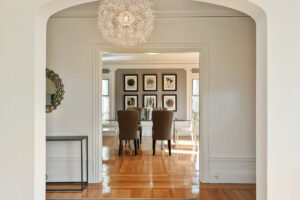
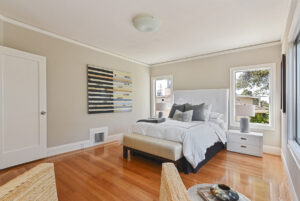
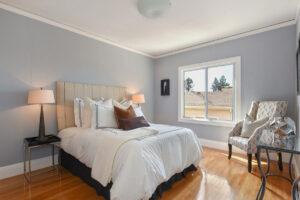
Welcome to 1917 Yolo Avenue – a rare offering on a highly coveted block. For the first time in over 60 years, this revered abode opens its doors to a new family. Sited on a picturesque street in sun-drenched setting, this updated 3 bedroom, 1 bath home offers a captivating blend of sophisticated living, urban amenities, walkability, and neighborhood appeal.
- The Residence: A beautifully landscaped garden greets you as you ascend the steps to the front entry. Step into the welcoming hallway and you will find an elegant living room with wood-burning fireplace and large picture window. On the other side sits the delightful formal dining room. Basked in sun-drenched ambiance, both of these rooms are accentuated with crown molding, artful wall details, and freshly refinished hardwood floors. Adjacent to the dining room is the updated eat-in kitchen featuring modern tiled floors, new countertops and backsplash, warm cabinetry, and skylight. The long hallway houses a spacious linen closet with built-ins and leads to three bedrooms and a beautifully remodeled main bathroom. All of the bedrooms enjoy abundant natural light. The rear two bedrooms overlook the generous backyard and garden. On the lower level, a family room provides a comfortable area for a media center or rumpus room. Completing this level is an office with recessed lighting and bookshelves, and a basement workshop with ample storage space.
- Exterior Grounds: A large backyard placates desires for your own herb garden, along with plenty of room for children to play. Abutting Codornices Creek augments privacy in the backdrop. A capacious driveway accommodates multiple vehicles with ease and leads to the enclosed garage.
Crown Jewel on Shangri-La in Lafayette 5 Bedrooms | 3.5 Baths | 3383 sq ft | Detached Studio 458 sq ft | Full Acre Lot www.3425ShangriLa.com
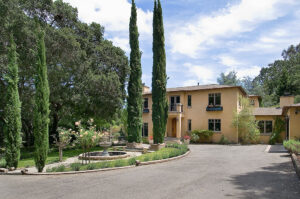
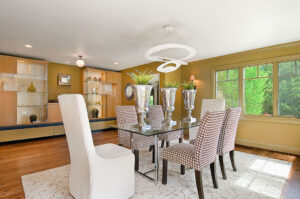
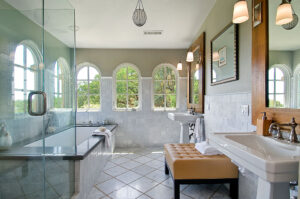
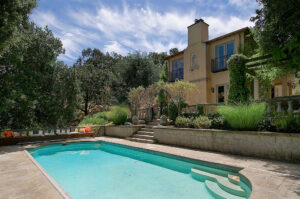
Every so often in the collective array of fine homes comes along a rare jewel of indelible character and uncommon beauty: 3425 Shangri-La Road presents such an occasion. Sited on a full acre lot in idyllic setting, this Tuscany inspired 5-bedroom, 3 1/2 bath villa estate exemplifies the finest in modern Californian living while evoking European vitality in artful form. Extensively renovated in 2008 and ingeniously remodeled thereafter, elements of classic Tuscan architecture have been incorporated into the form and function of the residence. Of distinction are the artisan hand-painted exterior, handcrafted fresco etched on the side patio wall, Juliet balconies accentuating the exterior facade, and intricate woodwork columns in the formal living room. Resonating the same theme as the main residence, the restoration of the fully equipped detached studio provides an intimate on-site retreat. Immerse yourself in this harmonious blend of the rustic European romanticism and modern Californian sophistication.
- The Main Residence: An impressive entry rivets the eye behind a gated entry into a rotund driveway around a focal water fountain. Soaring junipers cast a noble stance at the main entry. Above the front steps a Juliet balcony beckons. Upon entering, a striking designer chandelier set in tall ceilings draws the eye. At the center of the home is the chef’s kitchen replete with high-end appliances: Sub-Zero refrigerator, Viking stove oven, Miele dishwasher, and wine refrigerator. The eat-in kitchen offers a granite kitchen island with vegetable sink, spacious pantry, breakfast nook with bench seating, splendid tile backsplash, and ample counter and cabinet space. Overlooking scenic hillside vistas is the adjoining dining room with custom built-ins to display chinaware and art. Nearby, the beautifully appointed sunken living room boasts wrought-iron handrails, a marble fireplace flanked by ornate white columns, and is exquisitely accented by custom silk drapery and a dazzling designer chandelier. Beautiful hardwood floors and designer touches throughout enrich the warmth of the home. Completing the main level are the voluminous family room with vaulted ceilings and stone fireplace, an office, coat closet, powder room, and spacious remodeled laundry facilities.Ascend the gracious staircase to the bright upper level. At the center rests the den ideal as a study or media room where family can gather prior to retiring for the day. Two adjacent bedrooms offer ceiling fans and new carpeting. Gorgeous sunrises filter through these windows each morning. A third bedroom, linen closet, and stone tiled bathroom make up this wing.Across the hallway, the luxurious master suite basks in sunny disposition, punctuated by a marble fireplace, hardwood floors, and twin Juliet balconies. A breathtaking master bath exudes sumptuous elegance in the arched window design, marble stone tiles, and sparkling bronze inlay. Relish the serenity of the rolling hills while soaking away in the lavish bathtub.
- The Studio Retreat: The symmetry of this stately residence continues onto the outdoors. Aligning the signature theme of the main house, the decadent restoration of the 600+ sq ft guest studio offers the perfect intimate getaway. Suitable as a separate work space, in-law or au pair quarters, this permitted addition is equipped with a full bath, electricity, cable, and abundant finished storage area. The integrity and craftsmanship of the studio can be seen in the rustic triple arched doorway entrance, vaulted beam ceilings, and superior woodwork. Be it a recreation space, media theater, wine tasting room, man cave or teenager haven, this secluded space offers many uses to the imagination.
- Exterior Grounds and Solar Pool: Double French doors just outside the sunken living room lead to the sun-drenched patio where one can relax to a glass of wine or dine alfresco. Below a blooming wisteria a rocking bench offers a calming place for lazy afternoon reading. Just steps down the wrought-iron gate, the rejuvenating solar-heated pool is thoughtfully equipped with a bar area and outdoor shower, edged by opulent balustrades and soothing landscaping. Imagine sounds of water splashing, laughter of children playing, lively conversations of family gatherings, and festive discussions during social functions through the years. The setting is flawless for grand-scale entertaining, and the elaborate outdoors lighting illuminates these fantastic grounds, creating enchanting ambiance at dusk.For the ardent nature lover, a generous level area conducive for a vibrant garden can be found just outside the studio. Automatically timed irrigation makes growing organic herbs, vegetables, and salads simple and effortless. A bevy of fruit trees including apple, lemon, pear, orange, and grape line the grounds. Blue spruce, Italian cypress and oak trees nurture the bucolic setting, changing colors of Japanese maples signal the turn of the seasons, verdant ivy adorn the grounds en masse, and towering stoic junipers stand guard all year long. Augmenting the remarkable character of the home are the original Caldecott tunnel cores bit remnants which the former owner had transported to the residence, and these embedded circular clusters give the retaining walls a unique decorative look. For the equestrian aficionado, occupying the lower half of the property are two horse stalls and a circular corral for riding and training use. Also complementing the exterior grounds are an outdoor wood-burning fireplace, playhouse, and chicken chalet.
Gorgeous Mediterranean with 3-Bridge Views in Montclair 4 Bedrooms | 3 Bath | 4100 sq ft | View Decks www.6089Mazuela.com
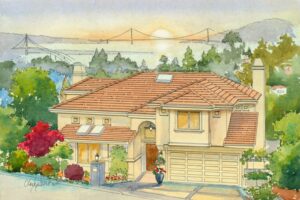
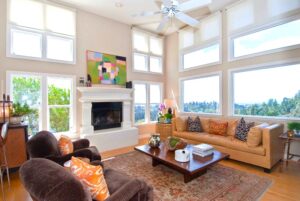
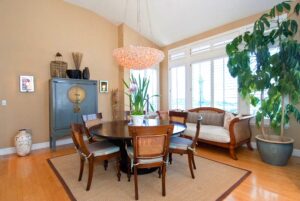
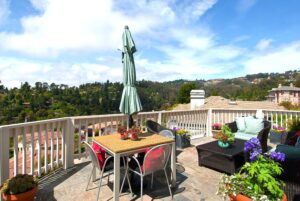
Nestled atop the picturesque Oakland Hills in a cul-de-sac lies this pristine home with sweeping views of the SanFrancisco Bay! Beautiful interior appointments, architectural details, level entry, tall ceilings, generous room proportions, and sparkling ambiance create the setting for sophisticated living and entertaining in this stunning abode.
- Main Level: Gorgeous bay views, capturing the 3-bridges, surround the home. The expansive kitchen is the answer to sumptuous entertaining, with a large center island and vegetable sink. Antique white beveled cabinets with matching refrigerator facade, hardwood floors, eat-in kitchen with dual skylights, and granite countertops grace the kitchen area. Adjoining the kitchen is the exquisite family room with wood-burning fireplace, gazing out to mesmerizing triple bridge views of the Golden Gate, Bay Bridge, andRichmond Bridge! Step outside the family room to a wide slate-tiled deck where you can indulge in al fresco dining, barbecues, or just relax to a glass of wine-all while soaking in the sun and calming water views. The elegant living room with high ceilings and a second fireplace showcase the wonderful architectural details of the home. Side by side, the living and dining rooms forge a breathtaking entertaining combination, with walls-of-glass windows framing the ethereal San Francisco Bay and interior designer décor sure to please the refined tastes of the discerning urban sophisticate.
- Lower Level with Sleeping Quarters: The lower level, also replete with splendid bay views, houses the main master suite with a romantic wood-burning fireplace and cozy sitting area.The lavish marble-tiled master bath offers a double vanity, jetted tub, and separate stall shower and commode. The spacious L-shaped walk-in closet is installed with custom built-in cabinets for neat organization. Sliding glass doors open out to a second deck where you can watch luminous city lights glittering on the enchanting bay. Nearby, floor-to-ceiling custom bookshelves resting on durable bamboo floors flank the office area. Across is the second bedroom, enjoying a custom built-in closet with extended storage. The third bedroom looks directly out to the Golden Gate Bridge, and is also adorned with custom built-in closets and window treatments. The laundry room, linen closet, slate-tiled deck, and plush wool Berber carpeting complete this level.
- Recreation Level with Wine Room: Formally improved in 2005, the permitted addition of the basement adds another level of recreation space with a rumpus area/media center, whimsical built-in bookshelves, and a cork floor wine room that accommodates 200+ bottles. Suitable asa media center for watching all those sports games, a gym, a billiards room, or in-law/au pair quarters as it has a separate entrance. The recreation room, like the entire residence, is ensconced in natural light.
- Upper Level with Guest Quarters: This residence is uniquely designed with two master suites, one of which sits privately alone on the upper level. Nicely conducive as guest quarters, it has a full bath with jetted tub, separate shower stall, linen closet, and walk-in closet. Additional storage is accessible via this closet.THE GROUNDSEnhanced by professionally landscaped grounds, this unique lot extends from the private cul-de-sac down to the street below, maximizing space in front of and to the rear of the home. Also part of the lot is the spacious flat front yard where children can roam and play.
Upper Rockridge Luxury Residence with Expansive Bay Views
4 Bedrooms | 3 Bath | 3109 square feet | Built 1995
www.5924ContraCostaRd.com
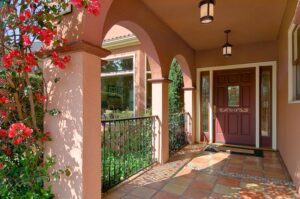
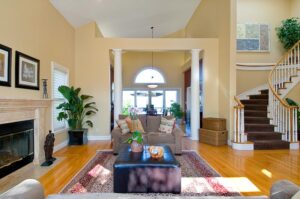
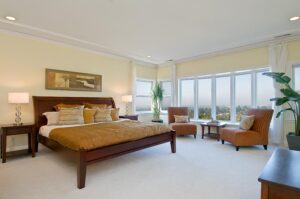
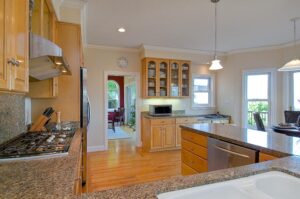
Sophisticated living and comfort converge in this pristine Mediterranean. Built in 1995, this residence boasts gorgeous bay views! With a fantastic location in coveted Upper Rockridge, a desirable layout with four bedrooms on the upper level, elegant architectural details and interior finishes, this home is sure to please the most discriminating buyer. Wonderful curb appeal draws the eye to the rustic stone-tiled level-in entry walkway. High vaulted ceilings, crown molding, recessed lighting, and hardwood floors greet you upon entry. The living room has a focal fireplace and bright bay windows. Adjacent to the living room is the formal dining room that opens out to a wide and spacious deck. All rooms on the main level gaze out to the beautiful bay. The eat-in kitchen with granite countertops is adorned with stainless appliances and a cozy built-in desk. Connect to the kitchen is the open family room equipped with wet bar and a second fireplace. Both the rooms step out to the Trex deck and terraced garden – perfect for casual and formal entertaining. Up the curved staircase are four bedrooms on the upper level. Two of the bedrooms share a spacious bath and open out to a sunny tiled deck. A third bedroom is currently used as an office. Accentuating the upper landing are copious bookshelves to display your favorite book collection and object d’art. The prized master suite, with its bay windows and window seating overlooking romantic sunsets, is the envy of bedrooms. Marble-tiled master bath offers double vanities and a jetted bathtub. Completing the master suite is a large walk-in closet with ample room for his and hers wardrobes. Amble storage can be found in the linen closets and storage under the staircase. The two-car side by side garage has built-in shelves for a workshop and double windows for great light. A level driveway accommodates another two cars in addition to easy street parking. This splendid residence with its beautiful bay windows and skylights provides abundant natural light. A rare beauty with breathtaking views in coveted location!
Urban Oasis in Downtown Union Square 1 Bedroom | 1.5 baths | 1047 square feet | Built 2006 www.180Ofarrell.com
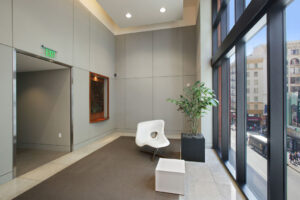
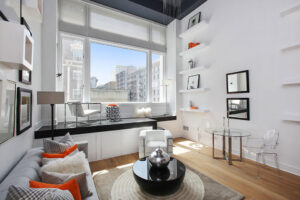
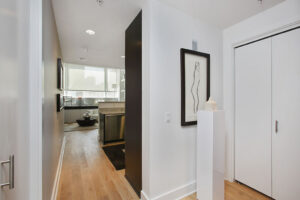
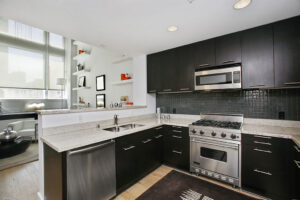
Perfectly located in the heart of Union Square, this sophisticated loft condominium is luxurious San Francisco city living at its finest. The condo offers a bright and spacious open living area, impressive windows, high ceilings and a modern kitchen featuring stainless steel appliances, Viking gas range and refrigerator, onyx backsplash and granite countertops. 181 O’Farrell has a walking score and a transit score of 100 out of 100! An international premier shopping destination, Union Square is just an elevator lift away. A perfect fit for the city professional looking to be close to downtown or the world traveler with a BART station to San Francisco International Airport only a block away. Designed by the award-winning MBH Architecture firm who also designed other notable residential buildings, at each floor level, the ODEON also offers a shared common lobby and a tranquil courtyard retreat with a soothing water feature, bench seating, and picturesque planting. Unit 313 faces the Powell Street cable car side and provides 1,047 square feet of living space showcasing a spacious master suite and 1 1/2 baths. Additional highlights include:
- Soaring ceilings captures incredible light
- Textured hardwood floors
- Large upper level master suite
- Kitchen with high-end stainless steel appliances, Viking gas range, granite counters, modern cabinetry
- Dramatic two-story loft living space
- Built-in floor to ceiling wall shelves for art or book display
- Designer lighting (chandelier excluded)
- Ample storage in alcove behind closet
- Elevated platform in living room allows sparkling views of city as well as additional storage
- HOA dues of $633 per month
- Secure elevator building
- Wide hallways are well-lit and plushly carpeted
- Easy parking at the O’Farrell garage
- Walk to Union Square, Macy’s, Saks, Tiffany’s, and Neiman Marcus
- Proximity to high-tech leaders such as Twitter, Salesforce, Google, Zygna

